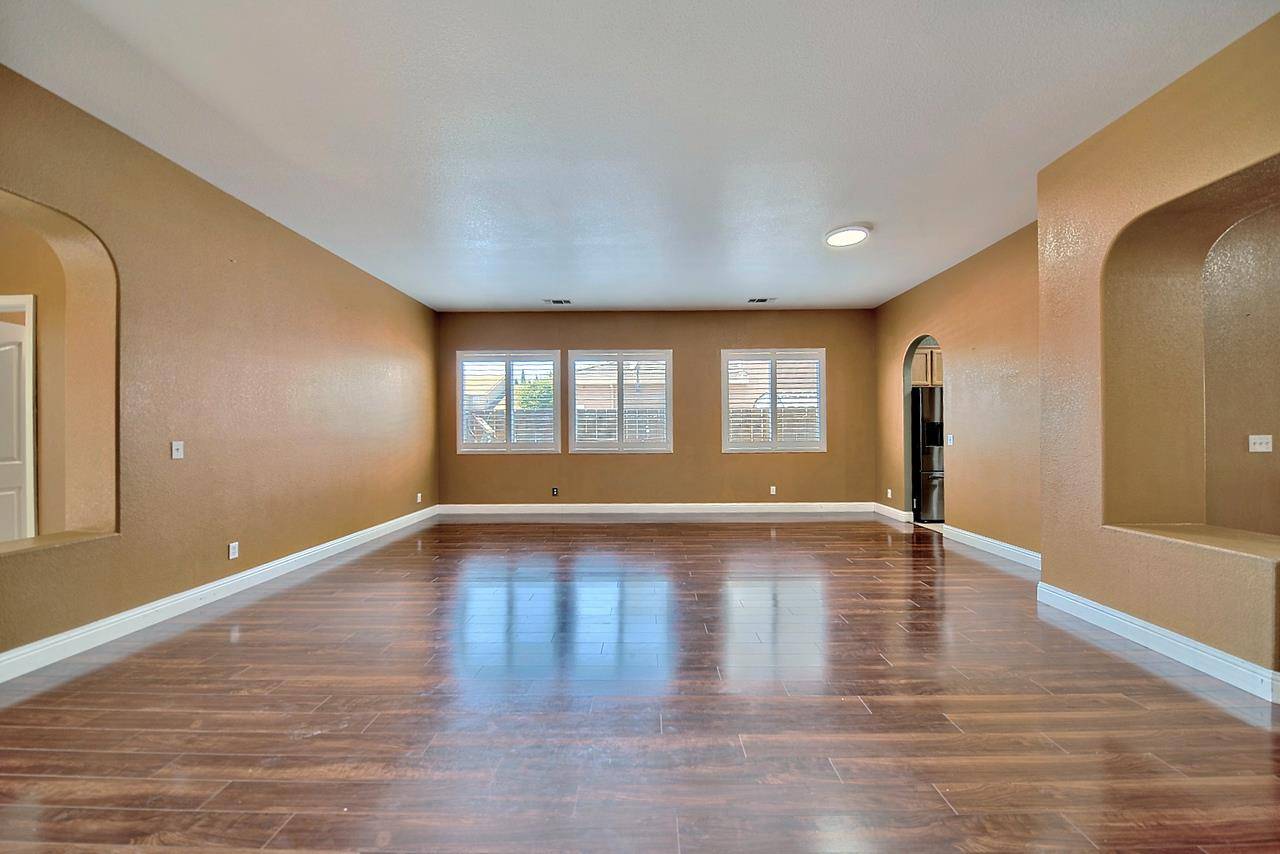4 Beds
3 Baths
2,350 SqFt
4 Beds
3 Baths
2,350 SqFt
Key Details
Property Type Single Family Home
Sub Type Single Family Residence
Listing Status Active
Purchase Type For Sale
Square Footage 2,350 sqft
Price per Sqft $261
MLS Listing ID 225085207
Bedrooms 4
Full Baths 3
HOA Y/N No
Year Built 2003
Lot Size 5,998 Sqft
Acres 0.1377
Property Sub-Type Single Family Residence
Source MLS Metrolist
Property Description
Location
State CA
County San Joaquin
Area 20803
Direction From Henry Long Blvd, head south on Cottrell Way. Turn right (west) onto Oakley Drive. The property will be on the north side of the street.
Rooms
Guest Accommodations No
Living Room Great Room
Dining Room Breakfast Nook, Dining/Family Combo
Kitchen Granite Counter
Interior
Heating Central
Cooling Central
Flooring Laminate
Fireplaces Number 1
Fireplaces Type Family Room
Appliance Free Standing Gas Oven, Free Standing Gas Range, Free Standing Refrigerator, Dishwasher
Laundry Laundry Closet, Dryer Included, Washer Included, Inside Area
Exterior
Parking Features Garage Door Opener, Garage Facing Front
Garage Spaces 3.0
Utilities Available Cable Available, Public, Internet Available, Natural Gas Available, Natural Gas Connected
Roof Type Tile
Porch Back Porch
Private Pool No
Building
Lot Description Auto Sprinkler Front, Auto Sprinkler Rear
Story 1
Foundation Slab
Sewer Septic Connected
Water Meter on Site, Water District
Level or Stories One
Schools
Elementary Schools Manteca Unified
Middle Schools Manteca Unified
High Schools Manteca Unified
School District San Joaquin
Others
Senior Community No
Tax ID 166-400-67
Special Listing Condition Offer As Is







